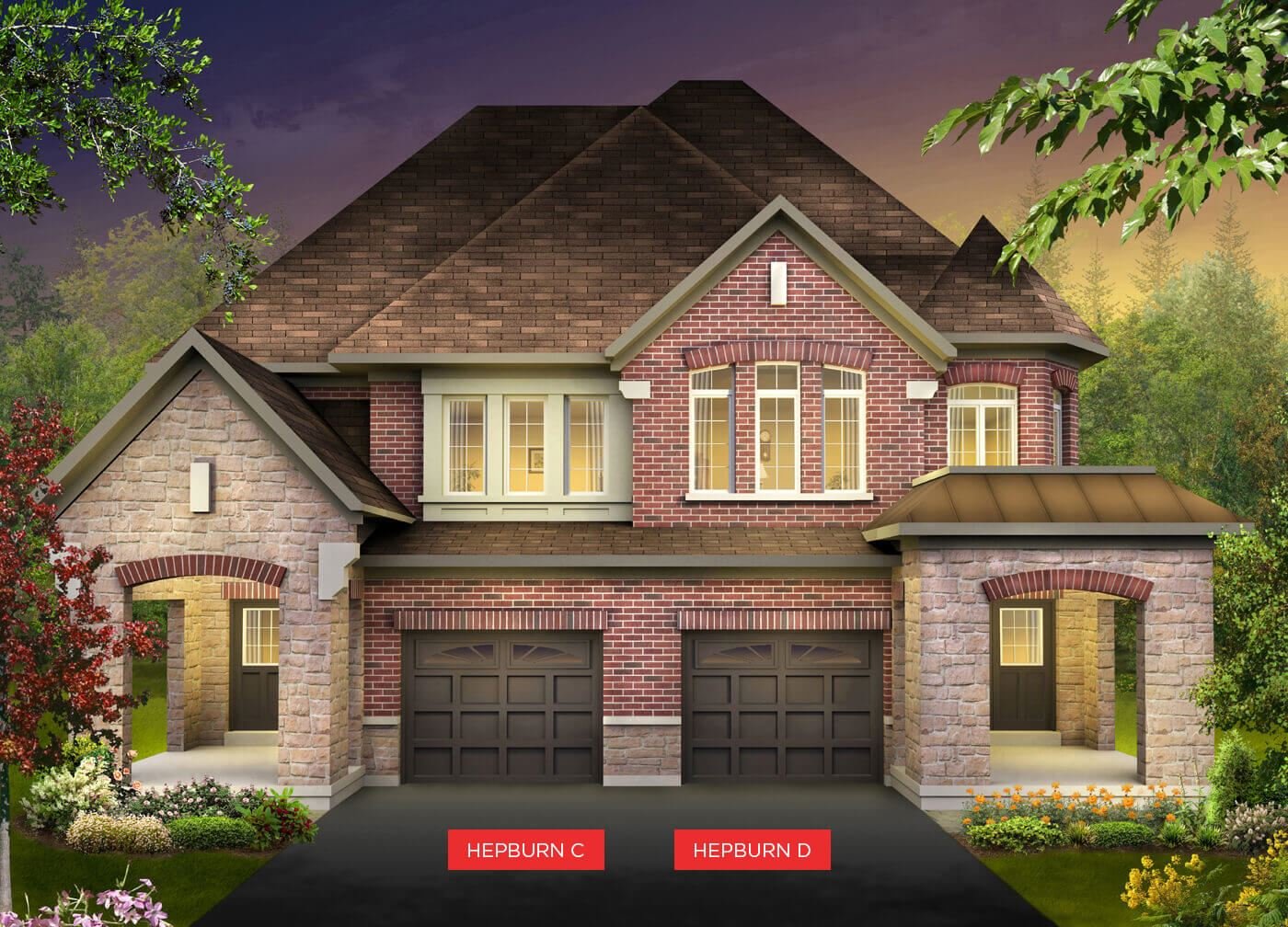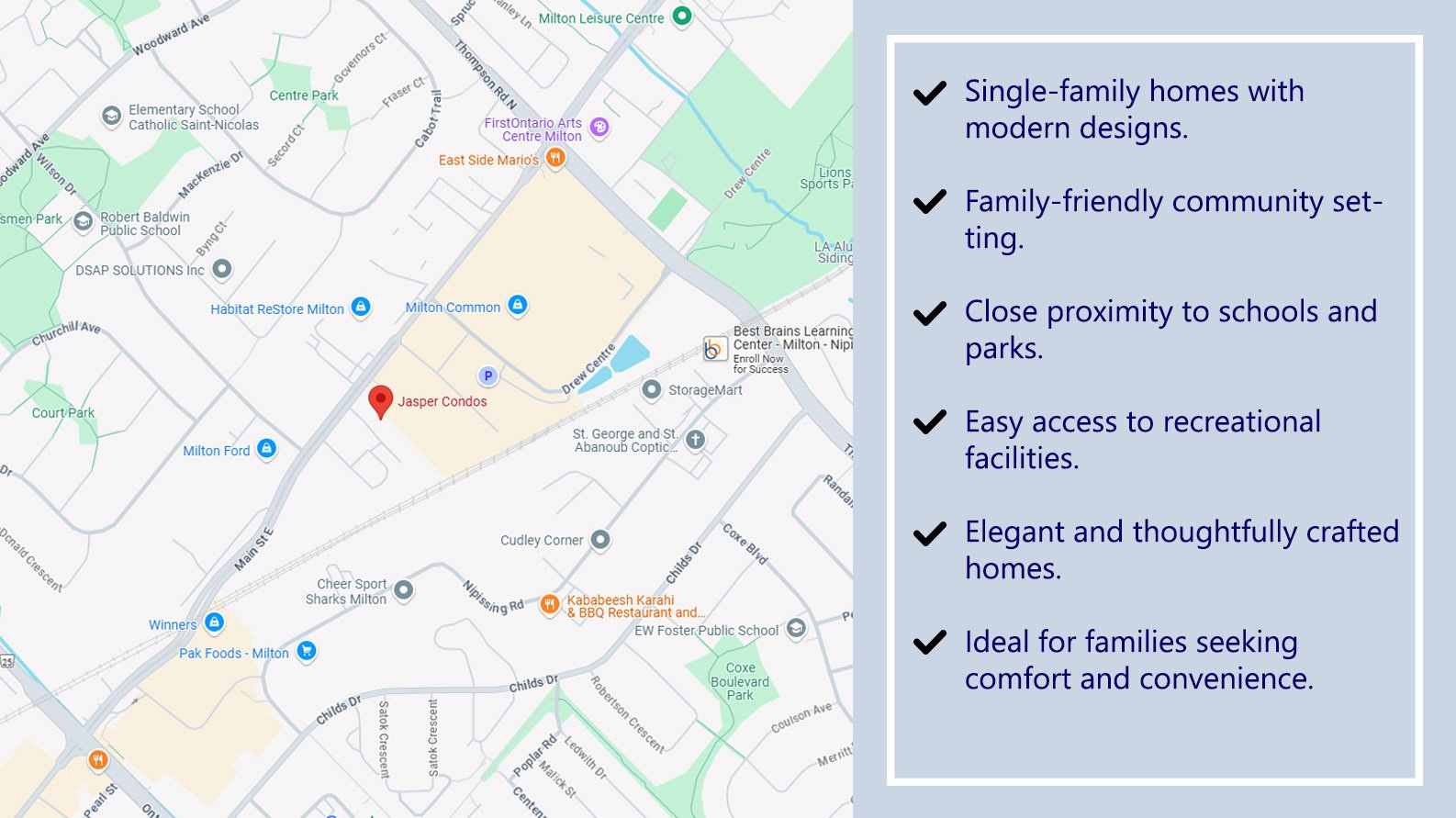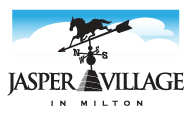Jasper Village Milton
By Conservatory Group
Introducing Jasper Village Homes by The Conservatory Group — a stunning new single-family development located at the intersection of Louis St. Laurent Ave and Tremaine Rd in the heart of the vibrant town of Milton. This thoughtfully designed community offers modern living combined with timeless elegance, providing a perfect setting for families looking for comfort, convenience, and a strong sense of community.
This focus on outdoor living fosters a strong sense of community, encouraging families to gather, interact, and enjoy the natural surroundings.
With its combination of modern single family homes, convenient amenities, and family-friendly atmosphere, Milton Village is set to be a highly sought-after community for those looking to live in one of the most desirable regions of the Greater Toronto Area.
With an emphasis on green spaces and outdoor living, Jasper Village offers residents plenty of opportunities to enjoy nature, whether it’s through walking trails, community parks, or playgrounds. The neighborhood also fosters a strong sense of community, with planned social events and opportunities for neighbors to connect.
Overall, Jasper Village is set to become a desirable destination for homebuyers seeking a modern, well-connected community in a beautiful suburban setting.
Jasper Village: A Prime Opportunity for semi-detached and detached homes
Jasper Village is an exciting new master-planned community offering a blend of semi-detached and detached homes, making it an attractive prospect for real estate buyers, investors, and homeowners alike. Located in the fast-growing town of Milton, this community promises to meet the demand for quality, modern housing in a thriving and highly sought-after area.
Key Features of Jasper Village:
Strategic Location: Milton is renowned for its proximity to major highways and the upcoming GTA West Corridor, ensuring excellent connectivity for commuters. With close access to Toronto, International Airport, and nearby recreational amenities, Jasper Village is perfectly positioned for convenience and accessibility.
Master-Planned Community: Designed with sustainability and lifestyle in mind, Jasper Village offers homes that are thoughtfully integrated with parks, trails, schools, and community centers. The combination of green spaces and well-designed infrastructure creates a balanced environment that supports family living and community engagement.
Modern, Quality Homes: Featuring semi-detached and detached homes, the homes at Jasper Village cater to a range of family sizes and preferences. Each home is designed with the latest in architectural trends and energy-efficient technologies, ensuring a comfortable and eco-friendly living space.
Growing Demand: Milton is one of the fastest-growing municipalities, driven by its strategic location and the influx of new residents. This growth presents an excellent opportunity for real estate investors, as the demand for homes in Milton is expected to continue to rise in the coming years.
Value for Money: Compared to other parts of the Greater Toronto Area (GTA), Milton offers more affordable housing options, making it an attractive alternative for first-time homebuyers, families, and investors looking to capitalize on future appreciation.
Whether you’re looking to invest in a home or add to your real estate portfolio, Jasper Village offers exceptional potential for long-term growth and a strong return on investment. where quality living, a welcoming community, and endless opportunities for growth await. Don’t wait your future starts here. Discover your dream home at Jasper Village today
Book an Appointment

Book an Appointment

Jasper Village Milton Highlights
| Project Overview | |
|---|---|
| Project Type | Semi Detached and Single Family Homes |
| City | Milton |
| Region | Halton |
| Community Type | Master-planned Community |
| Neighborhood | Request Now |
| Project Offer | Extended Deposits |
| Builder/ Developer | Conservatory Group |
| Project Status | Coming Soon |
| Architects | Request Now |
| Interior Designer | Request Now |
| Address | Thompson Road S & Louis St Laurent Ave, Milton |
| Project Amenities | Request Now |
| Sorrounding Amenities | Request Now |
| Floor Plans | |
|---|---|
| Floor Plans Count | 12 |
| Suite Size Range | 1,825 sq ft - 3,700 sq ft |
| Ceiling Height | From 9'0" to 10'0" |
| Suite Configuration | Semis, 30' 36' 43' Detached Homes |
| Development Snapshot | |
|---|---|
| Number of Homes | 250+ |
| Total Number of Storeys | 2 |
| Pricing | From $1,019,990 to $1,999,000 |
| Incentives | $0 Development Charges Assignment Available |
| Development Levies | Request Now |
| Assignment | Request Now |
| Price / sq ft from | Request Now |
| Est. Occupancy | 2028 |
| Deposit Structure | |
|---|---|
| Deposit | 10% Extended Deposit Structure |
| Features and Upgrades | |
|---|---|
| Upgrades | Request Now |
| Lot Premiums | Request Now |
| Property Tax | Request Now |
| Features | Request Now |

